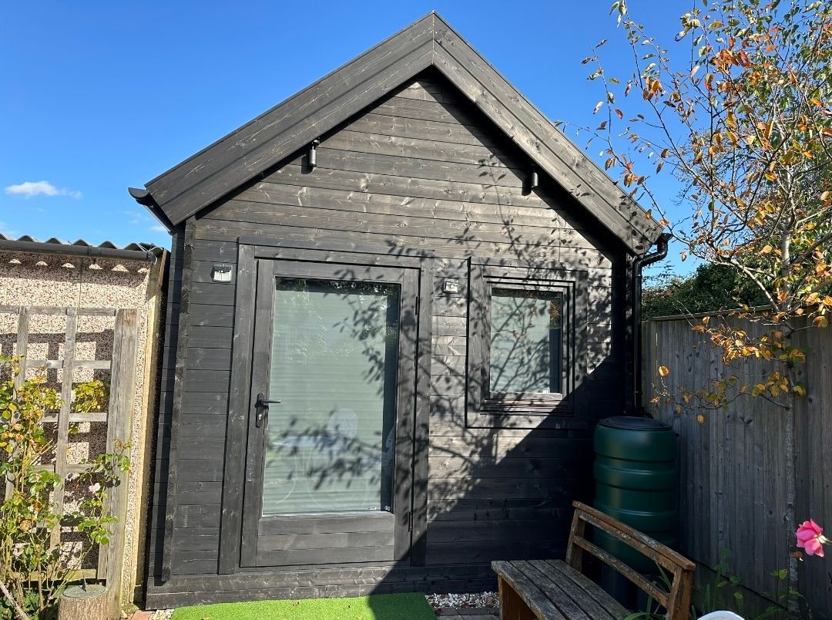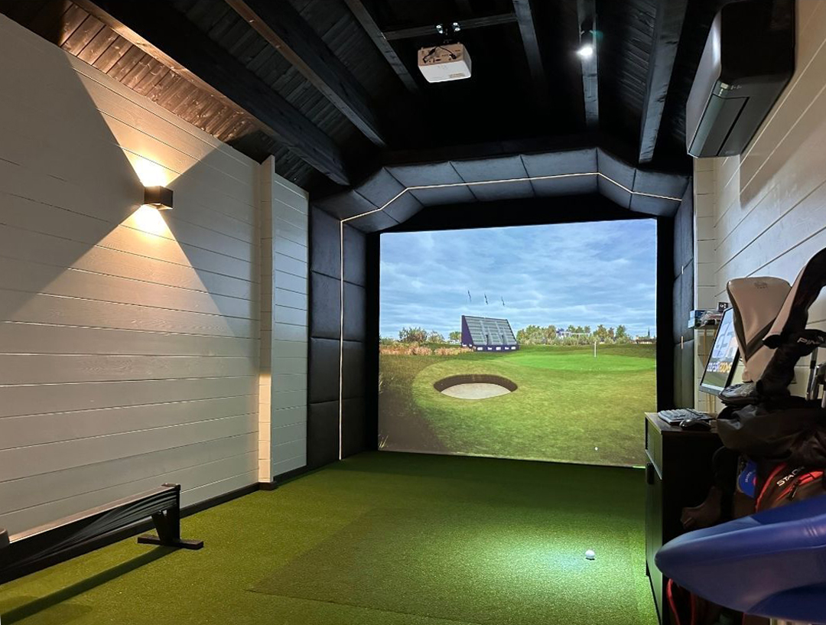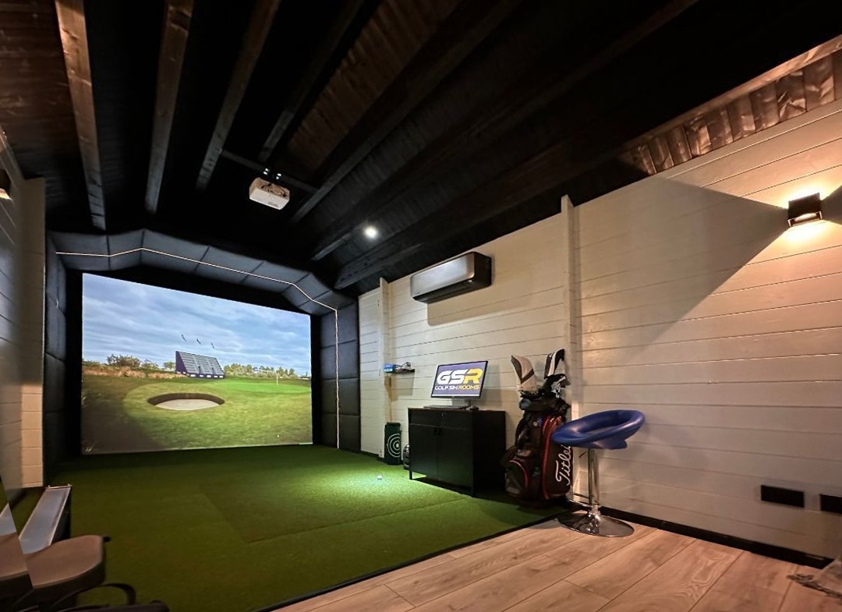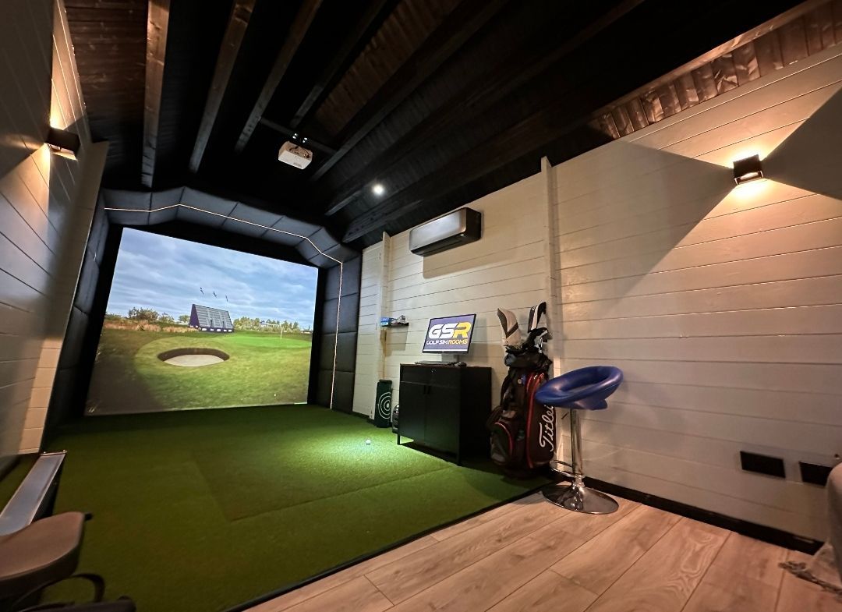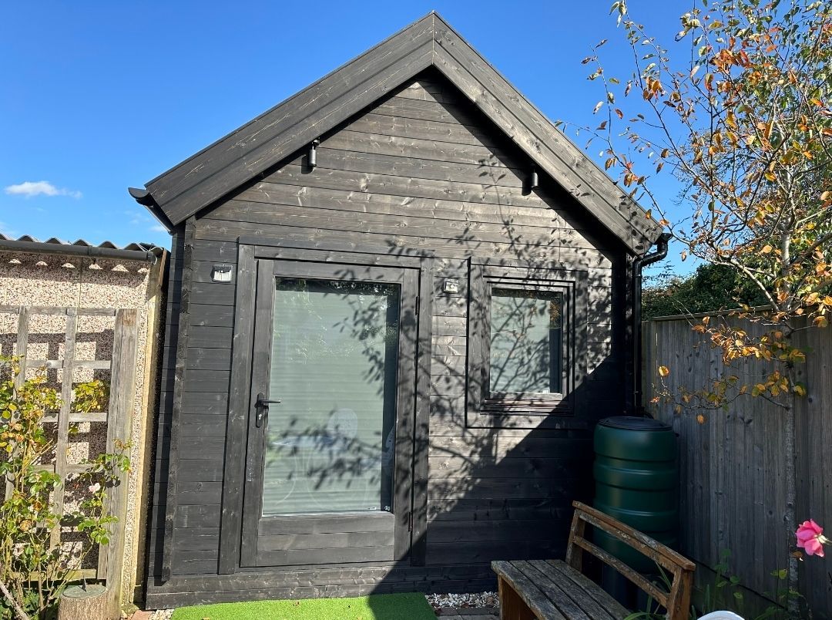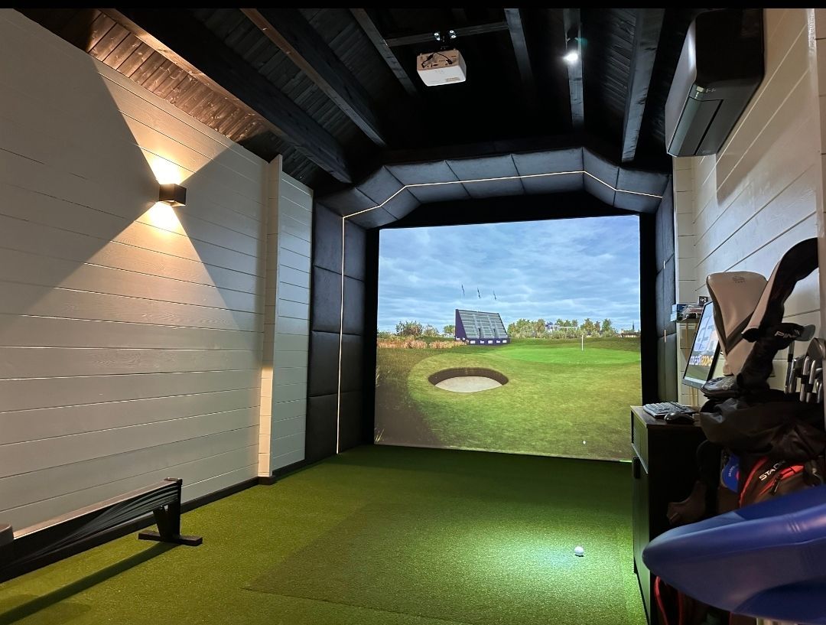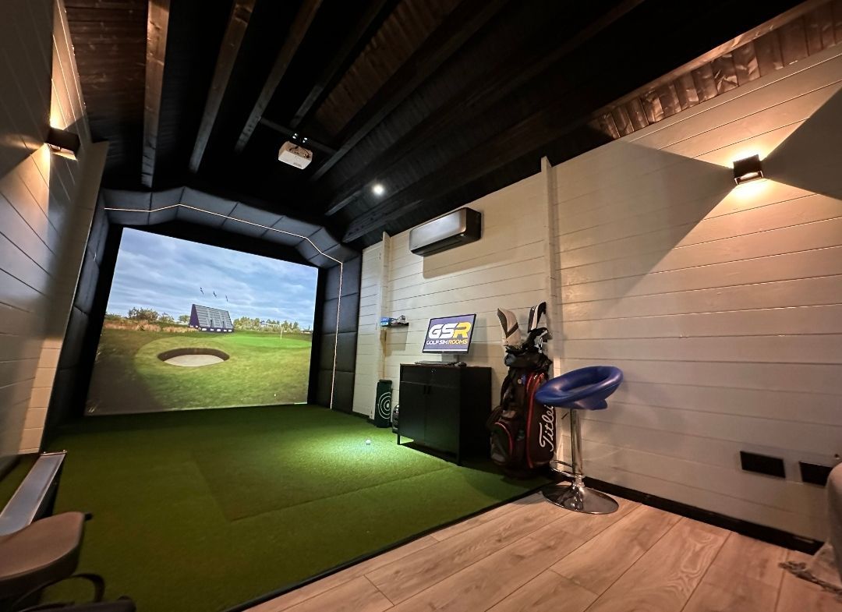Your basket is empty
The Blade
Case Study
The Brief
An avid golfer and seasoned golf professional approached Tekden with a unique challenge: to create a fully functional golf simulator cabin within a limited garden space. The cabin needed to do more than just accommodate personal practice—it had to double as a professional coaching space and include a comfortable seating area for clients.
Space constraints meant traditional cabin sizes wouldn’t work, and planning regulations added another layer of complexity. What the client needed was a completely bespoke solution—one that combined functionality, regulatory compliance, and premium quality without compromise.
The Solution
Tekden rose to the challenge by designing and installing “The Blade”—a fully custom-built log cabin engineered to fit the client’s specific spatial and functional requirements. With a finished internal width of 2.9 meters, the cabin made the absolute most of the narrow garden space available.
To address planning challenges due to proximity to boundaries, Tekden brought in its trusted planning consultant, who worked closely with both the client and our team to gain the necessary approvals. From there, Tekden’s in-house experts reversed the roof ridge direction and built a custom golf simulator enclosure to optimize interior space and viewing angles.
Unique to this build was the inclusion of custom upholstered wall cushions, hand-fabricated in-house to match the simulator specifications exactly—delivering both safety and style. The final result was a compact yet spacious environment perfect for both private play and professional coaching.
The Result
The response from the client was immediate and enthusiastic. The cabin not only fit perfectly into the limited space—it also exceeded all expectations. The client praised the entire journey, from initial consultation to the flawless installation, describing it as the perfect solution to coaching clients right from the comfort of his own garden.
“The Blade” stands as a testament to Tekden’s ability to blend design innovation, technical expertise, and client collaboration to deliver highly personalized spaces—even in the most challenging conditions. It’s more than just a simulator cabin—it’s a high-performance professional studio wrapped in luxury and function.
Location
Berkshire
Budget
£44000 GBP
Size
20m2 Maximum Size
Build Spec
• 44mm Spruce Timber
• Fully Insulated
• 2.5m Eaves Height
Tech Spec
• Foresight GC3
• Optoma Projector 4k 400STx
• LED Light Package
• Mitsibushi Air-conditioning Unit
• Pulse Gaming Computer
