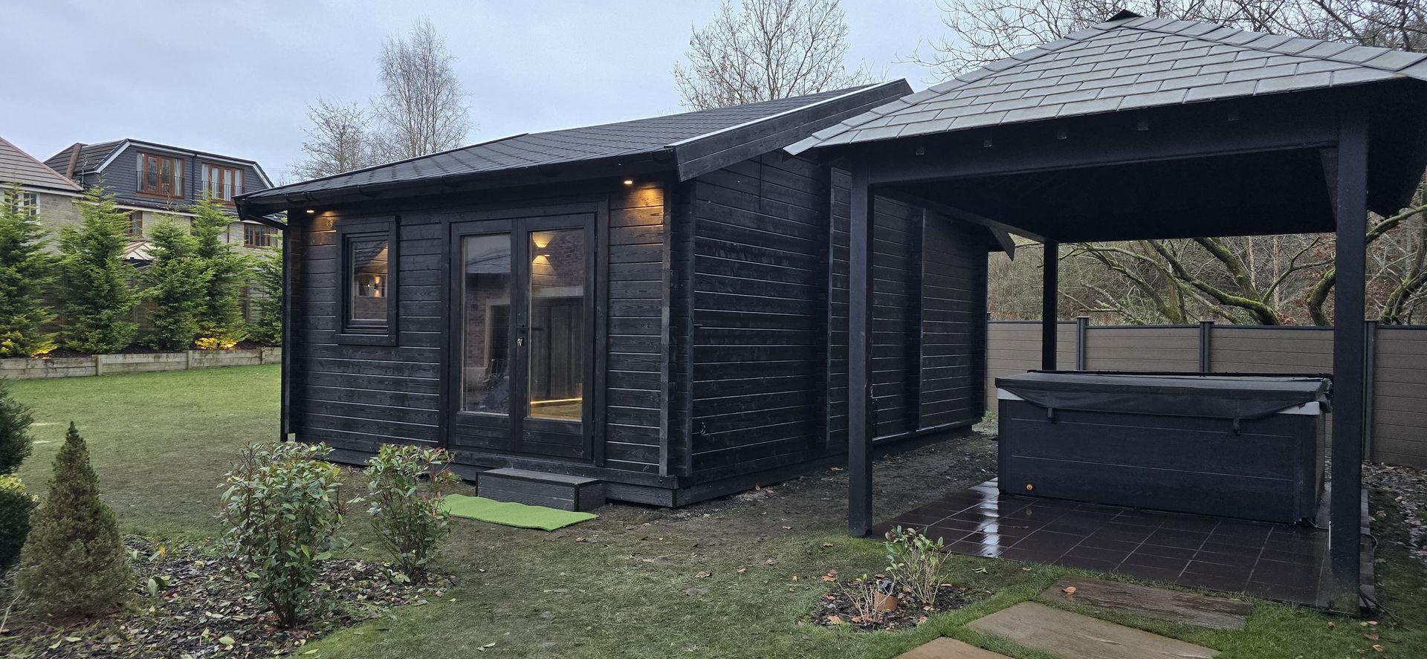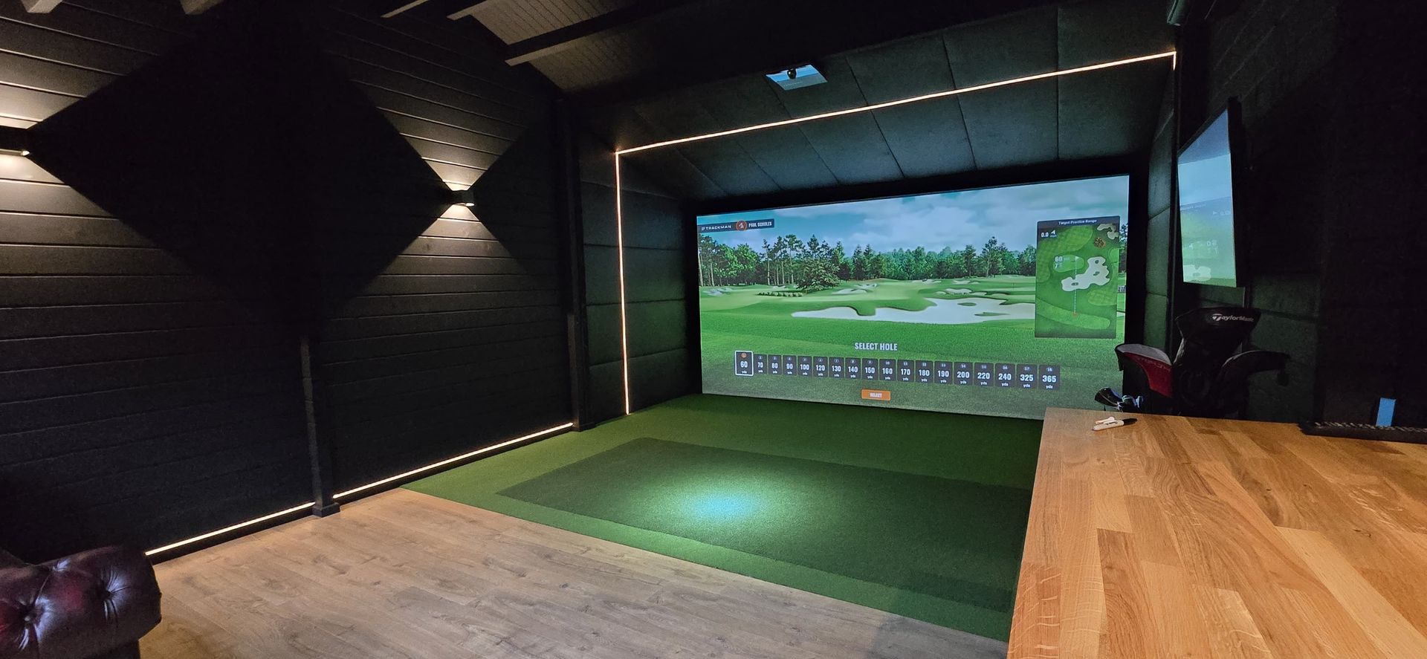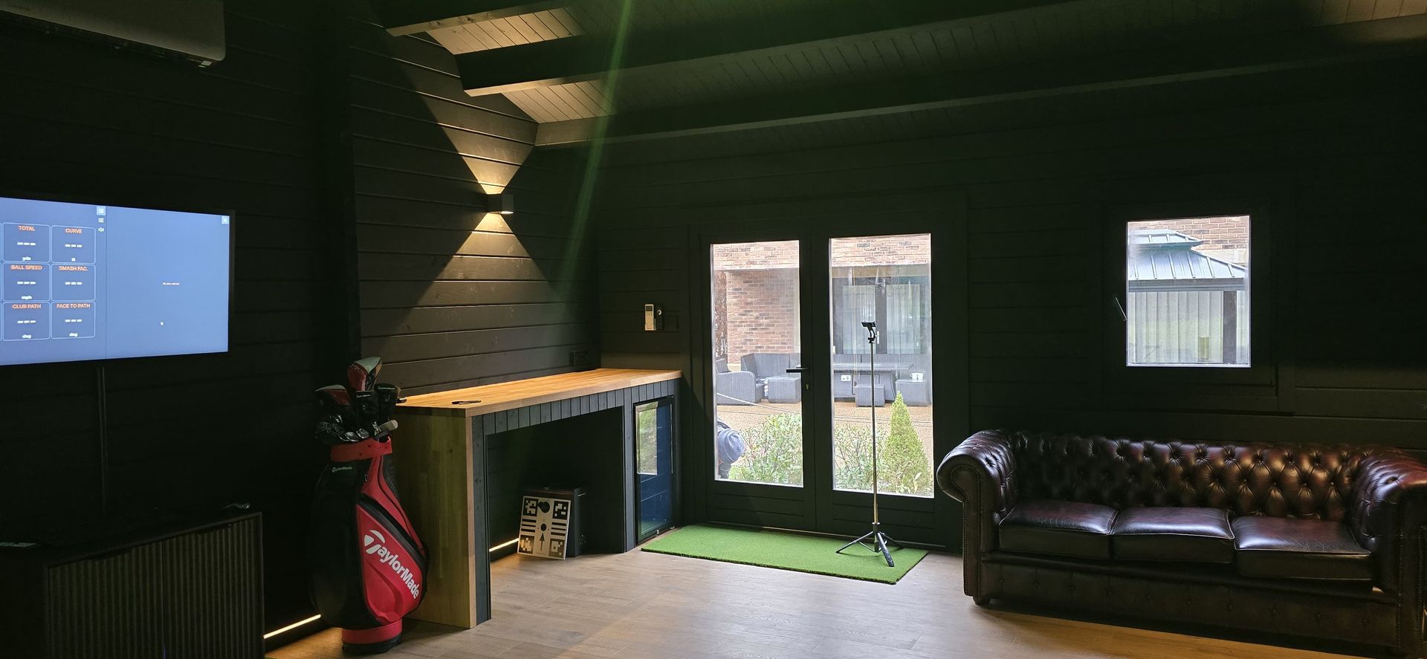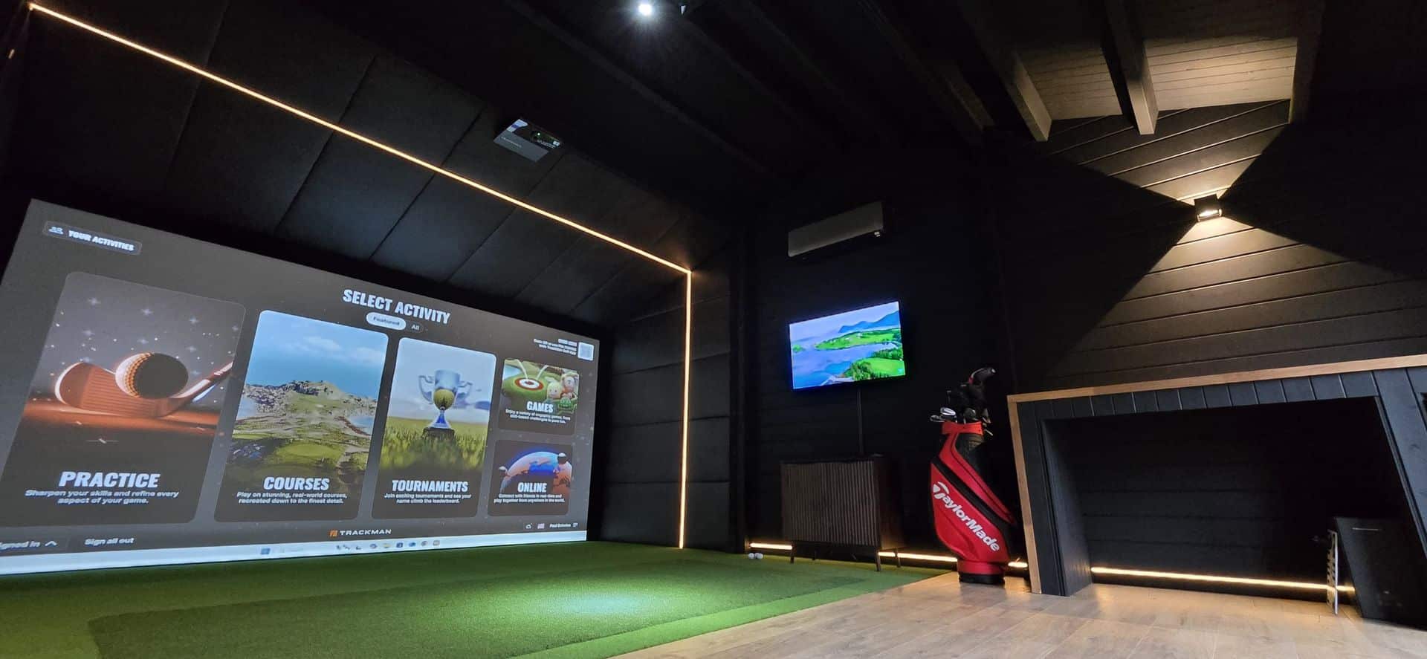Your basket is empty
The Scholsey Golf Cabin
Case Study
The Brief
Manchester United legend and footballing icon Paul Scholes approached Tekden in search of a private golf retreat—somewhere he could practice his game, relax with friends, and enjoy the sport away from the spotlight. The space needed to be stylish, practical, and high-performing, all while fitting seamlessly into his property and lifestyle.
Paul wanted more than just a simulator—he envisioned a space that felt like a true escape. It needed to be usable all year round, comfortable, and fully equipped to host a few friends for a round (or two) and a drink afterward.
The Solution
Tekden designed and delivered “The Scholsey”, a custom 6.6m x 4.5m luxury log cabin tailored specifically to Paul’s vision. Built with high-grade insulation and durable finishes, the cabin was made to be enjoyed all year round—rain or shine.
Inside, a professional-grade golf simulator was installed with precision, complete with synthetic turf flooring, premium screen and projector, and integrated lighting for immersive play. But what made this project extra special was the bespoke handcrafted bar and fridge unit, designed and built on-site to create a welcoming, personal touch. This space wasn’t just about practice—it was about enjoyment.
The interior strikes a perfect balance between functionality and style, delivering a private sports lounge feel that’s as perfect for practicing a backswing as it is for watching the big game with mates.
The Result
In just five days, the Tekden team completed the full log cabin build and simulator installation—right on time for Paul to tee off that Friday. The outcome? A flawless, fully tailored golf retreat that met every requirement and exceeded expectations.
“The Scholsey” has quickly become a highlight in Tekden’s portfolio, not just because of the client, but because of the detail, quality, and personality poured into every part of the project. For Paul, it’s the ideal space to unwind, practice, and entertain—proving once again that Tekden cabins are more than structures—they’re personalised lifestyle spaces built with purpose.
Location
Greater Manchester
Budget
£65000 GBP
Size
30m2 Maximum Size
Build Spec
• 68mm Spruce Timber
• Insulated
• 2.5m Eaves Height
• Professionally Spray Treated
• Timber Sub Frame with Composite Posts
• Luxury Golf Sim Install
• Bespoke Bar & Fridge
Tech Spec
• Trackman io Launch Monitor
• Optoma Projector
• LED Light Package
• Mitsubishi Air-conditioning Unit
• Echo 4k Gaming PC
• Samsung 4k Smart TV




